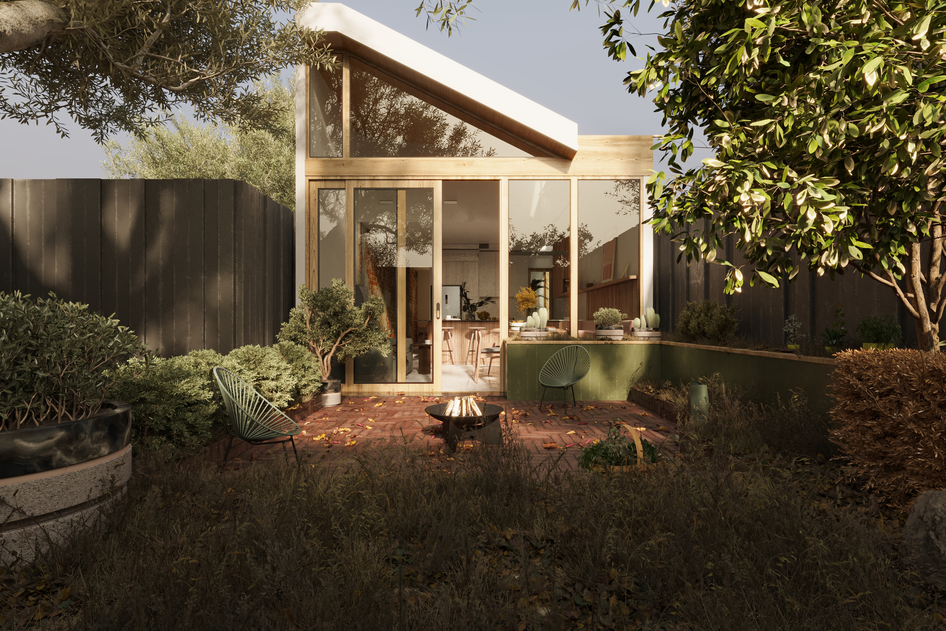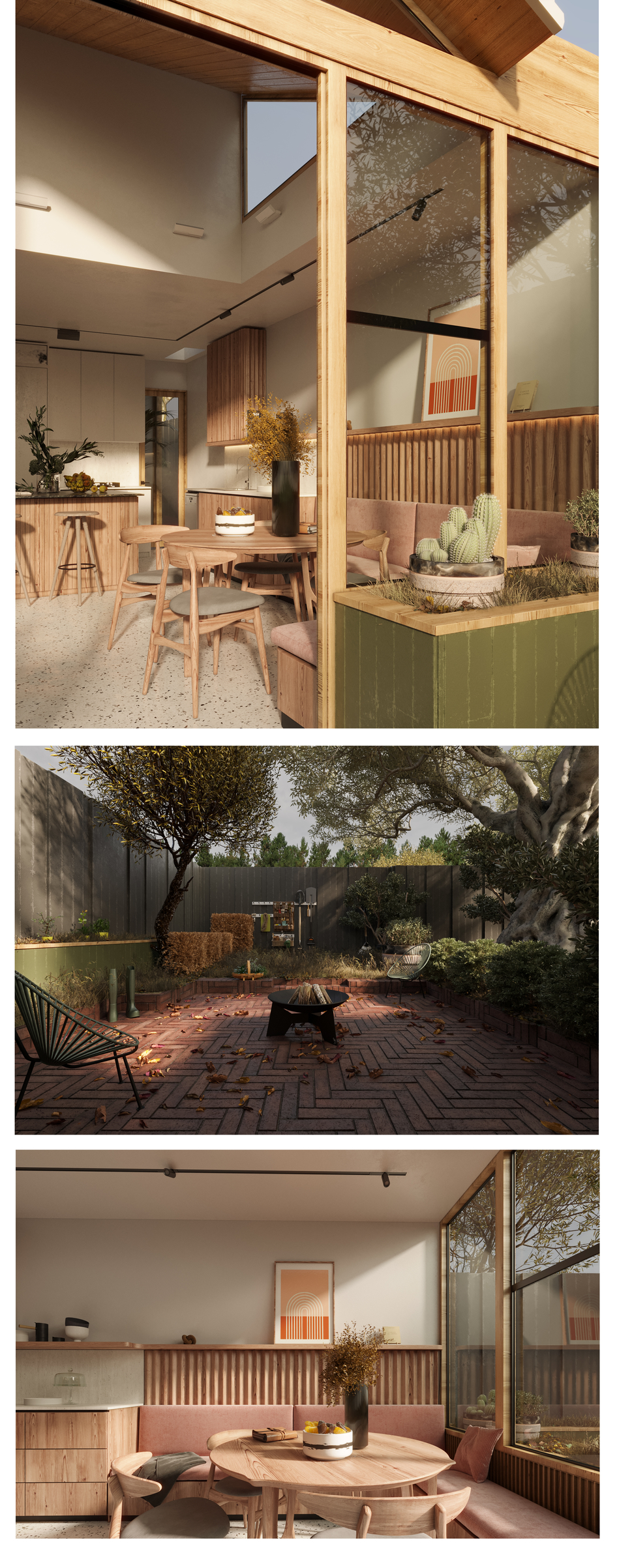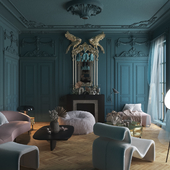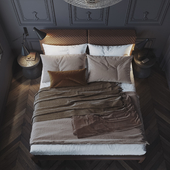3dviz85
0 FOLD HOUSE
HOUSES, ABBOTSFORD, AUSTRALIA
_____________________________
Проект выполнен по референсам от
Architects Timmins+Whyte Architects:
https://www.archdaily.com/979914/10-fold-house-timmins-plus-whyte-architects
Visualization: Evgeny Semenov
_____________________________
The rebuilt original room was painted white in keeping with the original cottage on site and the neighbouring houses. The two storey “new” parts of the house were clad and painted a green, colour matched to leaves from the Australian bush. We chose timber windows and doors because they are the parts of the building where our clients interact with most and timber adds warmth to the palette.
_____________________________
Проект в качестве можно посмотреть по ссылке ниже:
https://www.behance.net/gallery/143013299/10-Fold-House
_____________________________
Instagram: @evgeny_semenov_interior
Soft: 3ds Max │Corona renderer │ Adobe Photoshop
Комментарии (2)
nguyenvandoan





