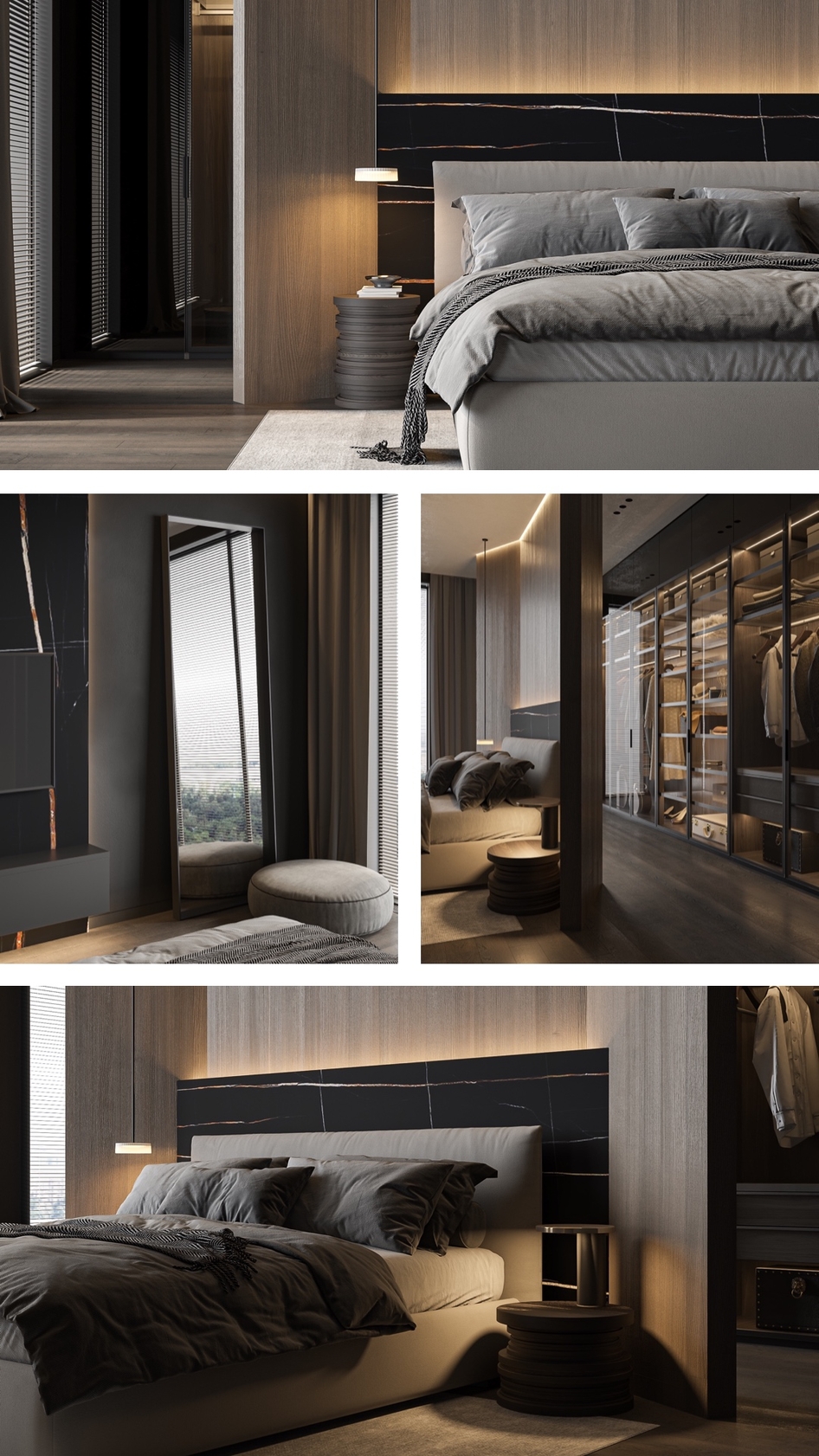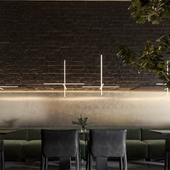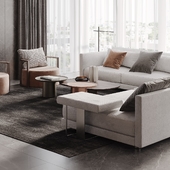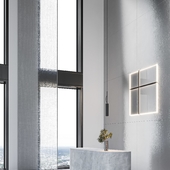_zk_88
- 1proGolran Shadows Rug Set
Добавлено NOM Bureau
2proPoliform Westside SofaДобавлено NOM Bureau
3proEmanuel Gargano Fatua Floor LampsДобавлено NOM Bureau
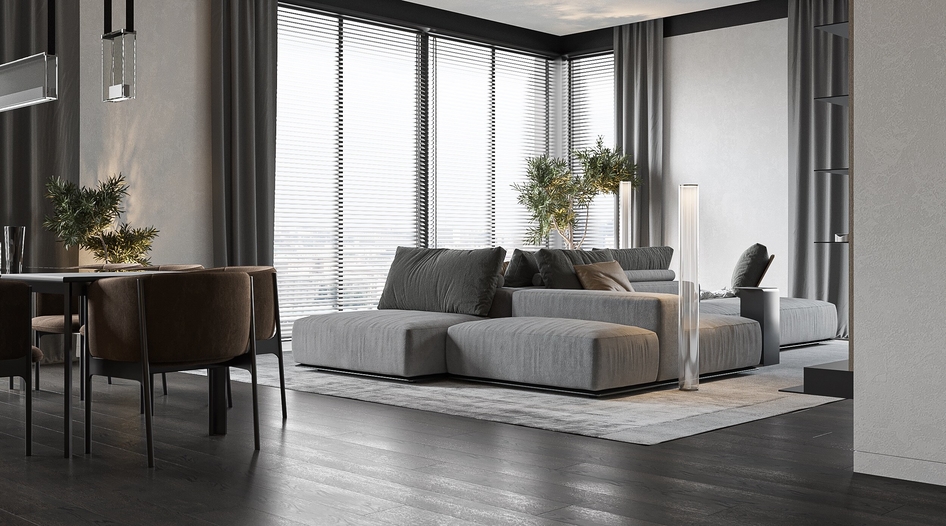
4
pro Стол со стульями SEPAL by WENDELBO
Добавлено NOM Bureau
5
pro Lambert&Fils Sainte
Добавлено NOM Bureau
6
pro NOX & NOIR tables & chairs
Добавлено NOM Bureau
7
pro Side tables by Gentner design
Добавлено NOM Bureau

Space EARTHLY SIRIUS is an ideal place, a manifestation of philosophy - a background for life.The living room is the center of gravity in the house.The seating area is designed according to the needs of all family members, so that everyone feels comfortable. We located the seating area closer to the window, away from the door. This option of zoning will create a kind of illusion of isolation, which is very important at the end of a hard day's work. Nothing is done here by accident, every detail and its combination serve a common purpose - to create a holistic and aesthetically pleasing living space.With the help of light sources and illuminated light accents, we visually enlarged the space, allocated in the room, various functional areas, emphasizing the design features.We used a general warm light that does not tire the eyes and does not cause irritation, for a space designed for rest and sleep.
Комментарии (11)
NOM Bureau
Ivaner
NOM Bureau
Mecid
NOM Bureau
nguyenvandoan
NOM Bureau
natekzz
NOM Bureau
Isandish












