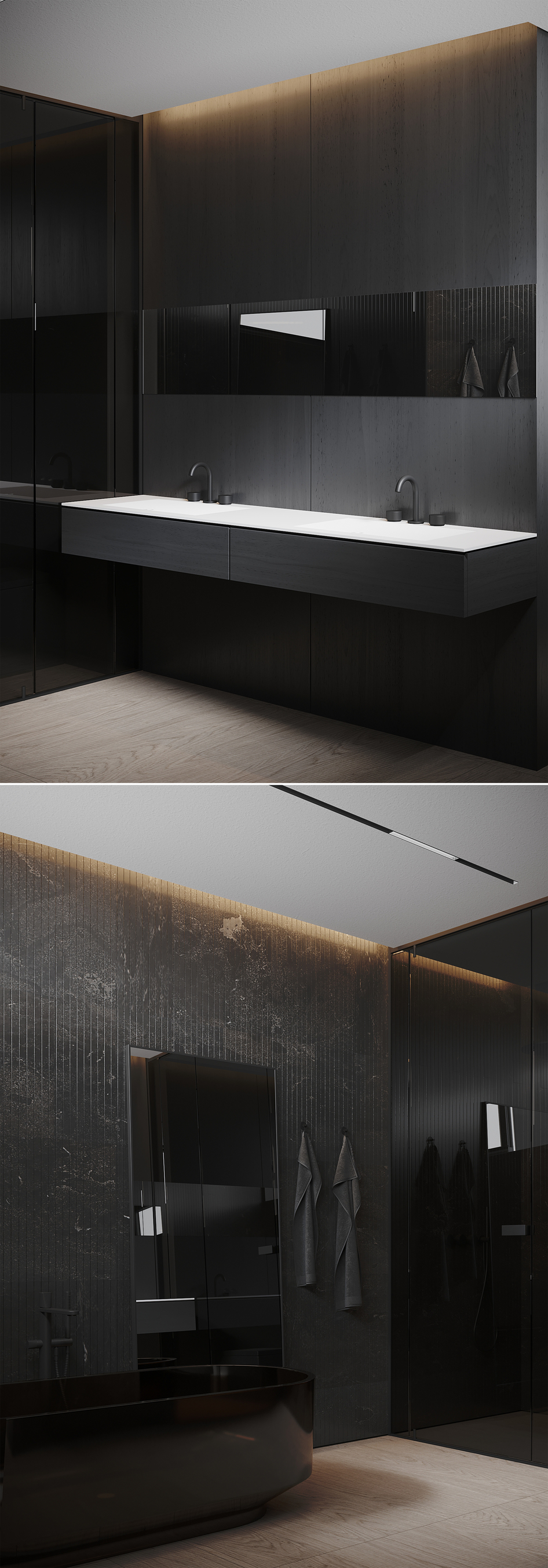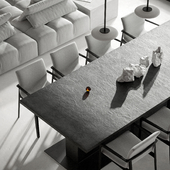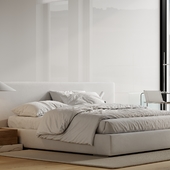LC.REWALL
- 1proTobi ishi coffee table by B&B italia
Добавлено LC.REWALL
2proSalvatori Urano Table LampsДобавлено LC.REWALL
3proWall Street stool от VondomДобавлено LC.REWALL
6freeOmoikiri Kanto OMДобавлено Omoikiri
7pro046_Decorative books set 05 neutral 02Добавлено mazeeem
9pro130 dishes decor set 05 salvatori atipico angoloДобавлено mazeeem

4
pro Serie Up 2000 armchair
Добавлено LC.REWALL
8
pro 058_Decorative books set 11 neutral 03
Добавлено mazeeem

5
pro Antonio Lupi Borghi Bathtub
Добавлено LC.REWALL

This is a design project of a private residence in the modern eco-settlement ESSENCE. The main idea of this project was to combine the natural surrounding with a modern minimalistic design.
⠀The living room consists of four zones: the entrance hall, the seating area, the dining area and the kitchen. All these zones are connected by a continuous line of light, symbolizing the river around which the settlement is built, at the same time being an independent source of light.
⠀The center of this interior is a dining table with a cantilevered outreach of 3.5 meters. In its plane is built a panoramic fireplace from @piazzetta.italy which creates a homely and comfortable atmosphere.
⠀
Design & Vizualisation: LC.REWALL
Studio: zrobim architects
Area: 273,8 m2
Year: 2022
Комментарии (6)
aoverina
LC.REWALL
yura-ins
CGmachete
nguyenvandoan












