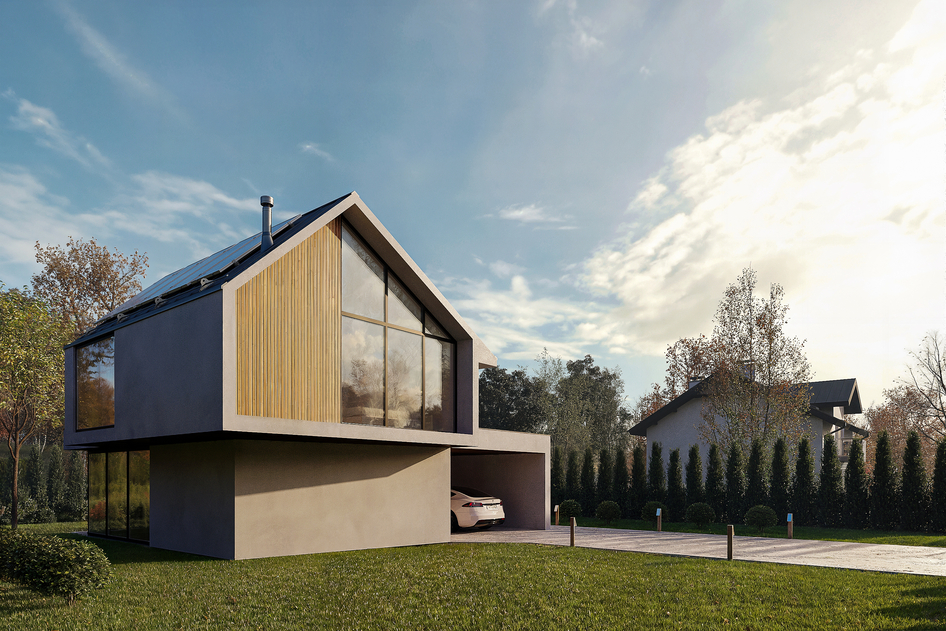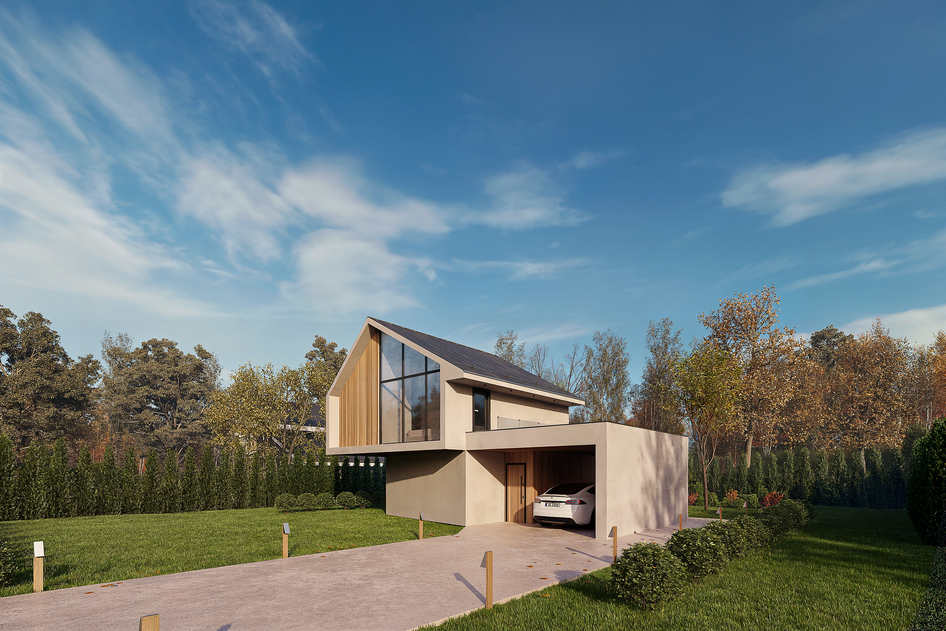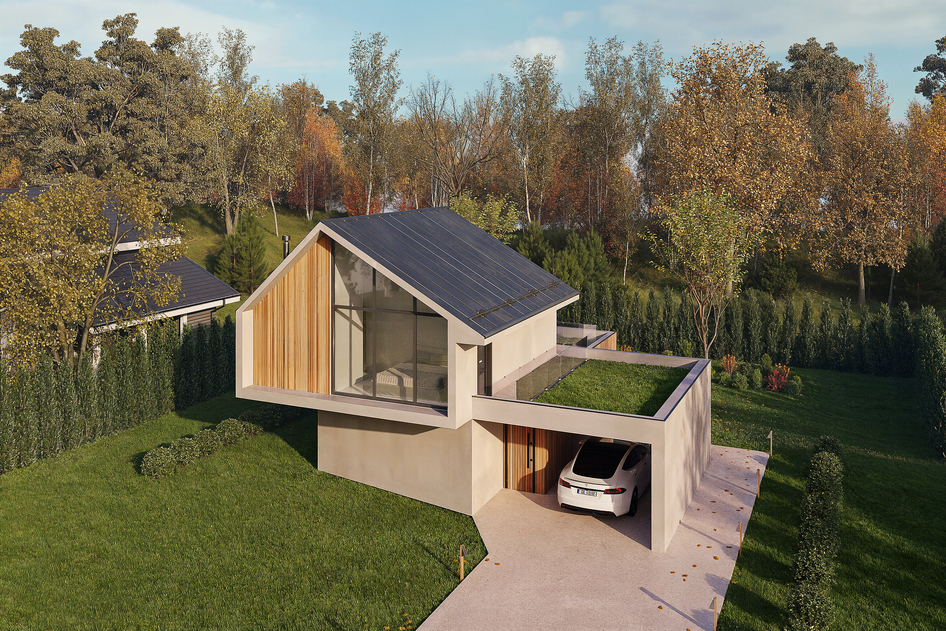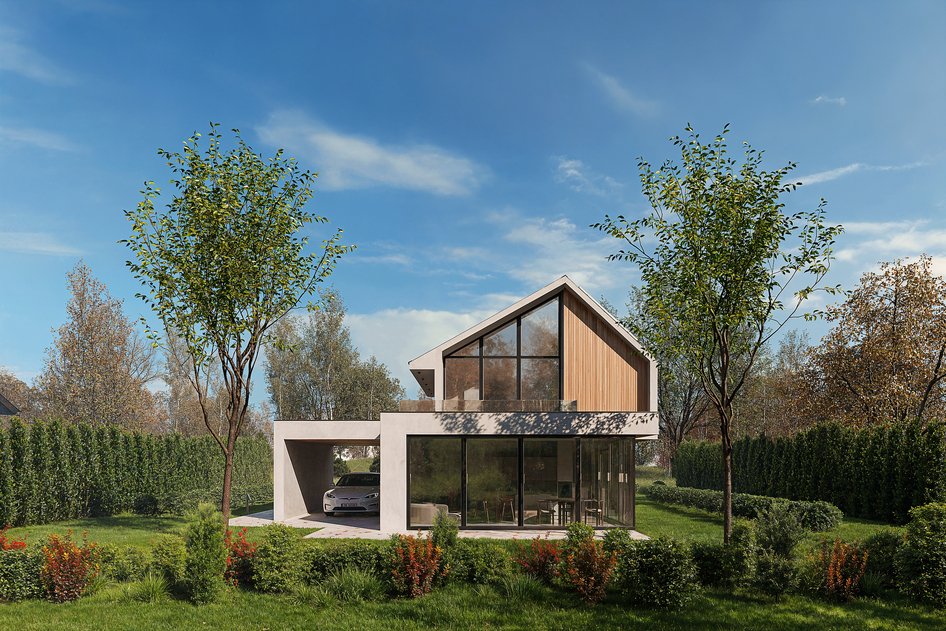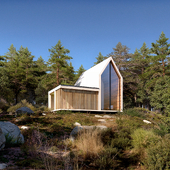ck_petya
The designed house features minimalist architecture and blends harmoniously with its surroundings. Built with light plaster and wooden accents on the facade, it combines elegance and warmth, while large windows allow plenty of natural light inside. A gable roof covered with photovoltaic panels emphasizes its eco-friendly and energy-efficient nature. The house includes an integrated garage with a canopy to protect the vehicle. The upper floor slightly overhangs the garage, giving it an intriguing, modern shape. The spacious plot boasts a level, green lawn, enclosed by tall evergreen hedges for privacy. Surrounded by numerous trees, the location reflects a calm, natural ambiance.
Комментарии (4)
W001x
ck_petya
Isandish



