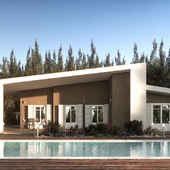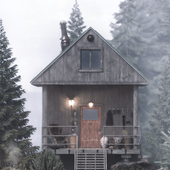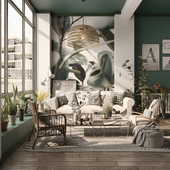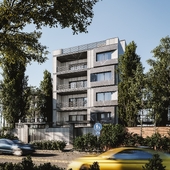Nataniella
- 2proDecorative Set 94
Добавлено Shayan_sharify_76
5proset__plastic_windowsДобавлено Shayan_sharify_76
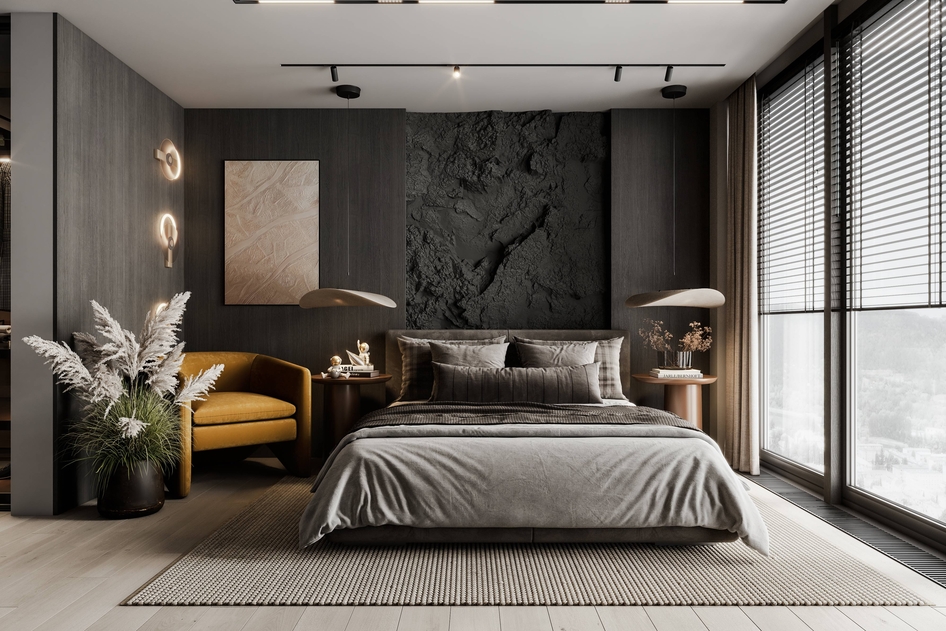
3
pro Indoor Plant Set 86(Autumn)
Добавлено Shayan_sharify_76
4
pro decorative set 115
Добавлено Shayan_sharify_76

Description of the plan:
Master bed room
In this project, at the request of the employer, it was specified that you can design my bedroom using black material, wood, artificial stone and plaster.
And in this bedroom I had to fulfill his needs.
Both a place to sleep and a part to watch TV, and the need to walk in closet and a part for the mirror at the request of the employer's wife.
Here I divided the bedroom into two parts and put a place for sleeping and TV and a place for a walk in close and mirror.
In this project, I was responsible for both design and rendering.
———————————————
designer:shayan sharify
Rendering:shayan sharify
———————————————
Location; Canada
———————————————
Software used:
3ds max
vray
Photoshop
unfold3d
Комментарии (5)
Shayan_sharify_76
aziizoff
yazovskaya1999
Isandish








