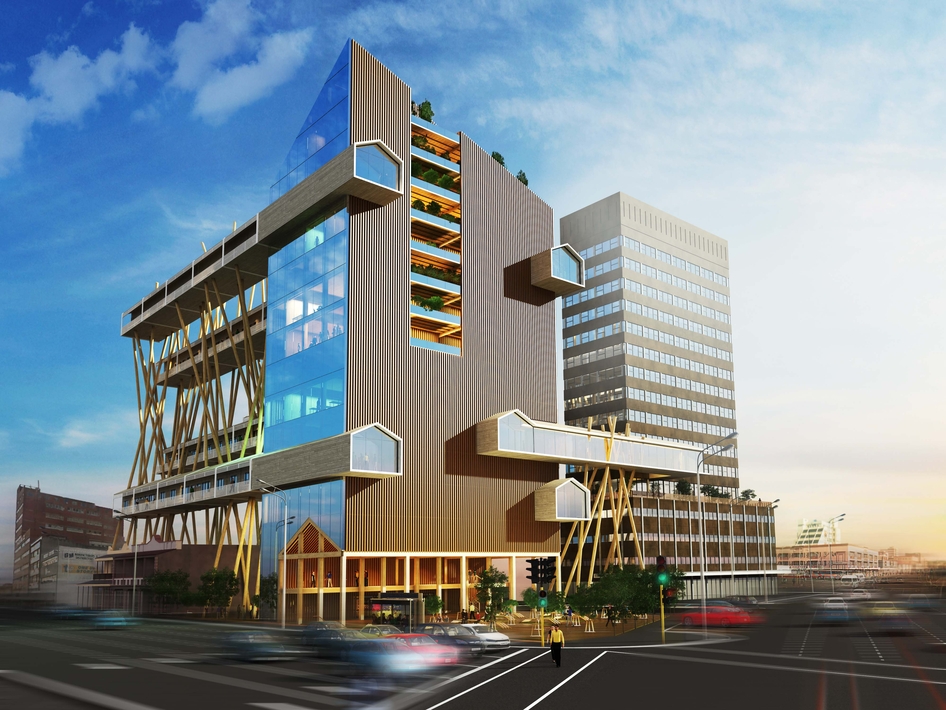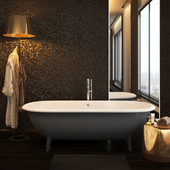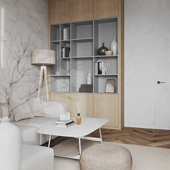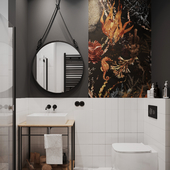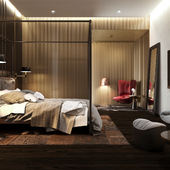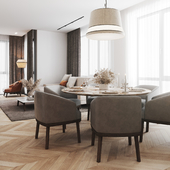S.V.
The main task of the architects was to design construction system made of wood, that may allow the project looks beautiful, extraordinary, interesting and functionally. We decided to reduce the foundation of the building to leave more free territory, which can be used as relax and recreation zone with a large number of benches and verdure. It’s expected in the project to leave only guest parking, but move underground the basic parking, which existed on the design place. The building Dcomplex (Durban complex) contains the following functional areas: recreation zone (used green roof), multifunctional zone (office, retail space, areas for recreation and entertainment), zone of horizontal communication (crossing), storage zone, technical zone, outdoor zone (space for exhibitions, trade fairs, showrooms), living zone (hotel) and zone of vertical communication (lifts, stairs). The complex with its appearance does not fall from the environment, it is connected with the neighboring building using horizontal communication (large junction), which allows two volumes of whole building looks intact and laconic. During the design, we have an idea to use airspace over the the territory surrounding the neighboring buildings. Reconstruction of the building, with the aim the possibility of relying on them (or through them) with the help of wooden piles, advanced units of housing (hotel). Access to all parts of the building through the central block of the vertical communications (high crossing).
Комментарии (18)
mad_torch
Andrey_Kozlov
Mudunow
freezemaximus
Зондер
gingerelena
space_solutions
MaksimT
1archibox
Vast
birul
doudoupipi
doudoupipi
Wellson
3dmax.modeler
dimarh11
1archibox

