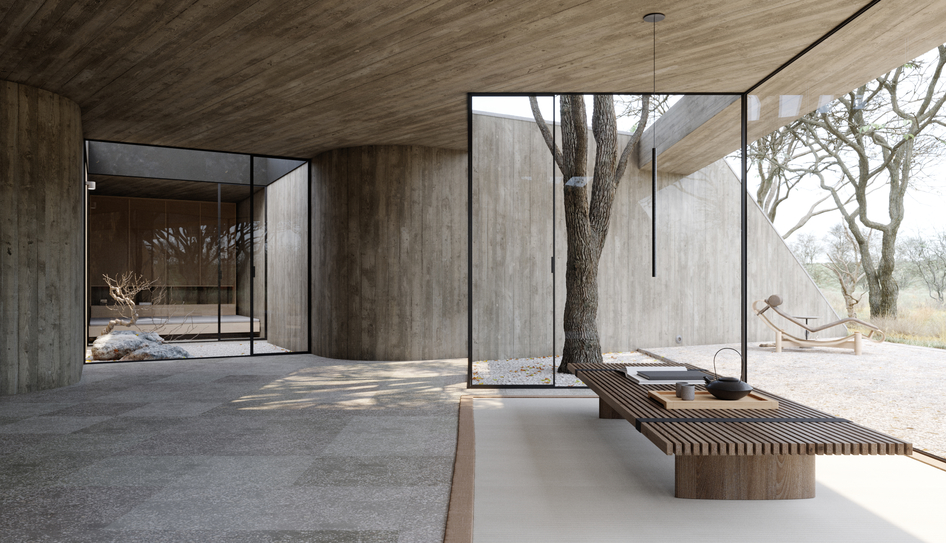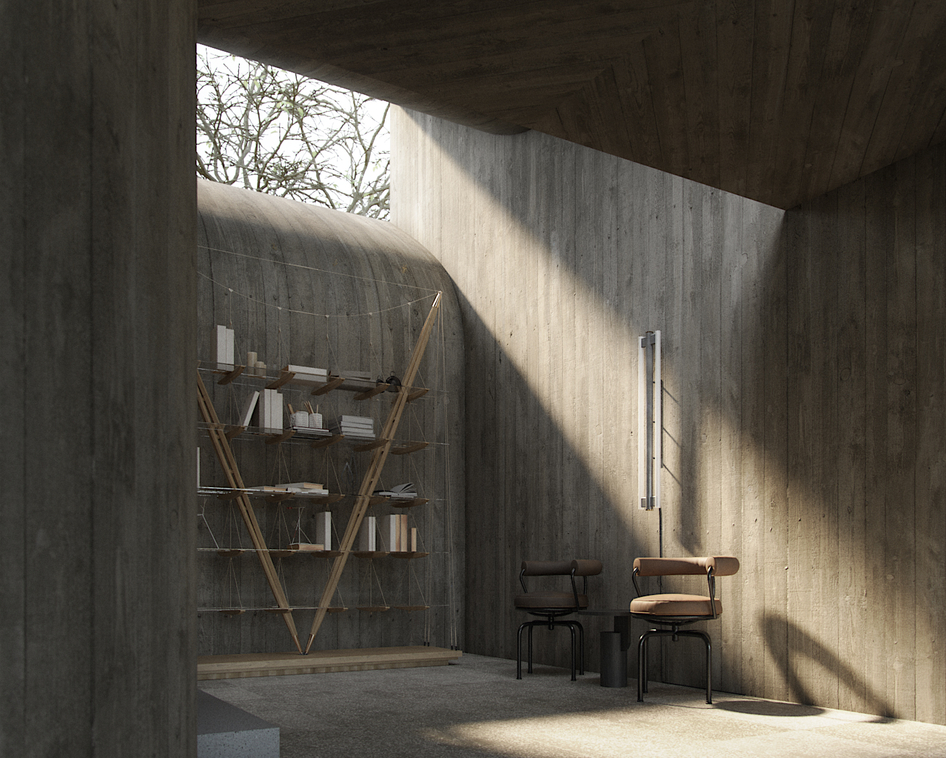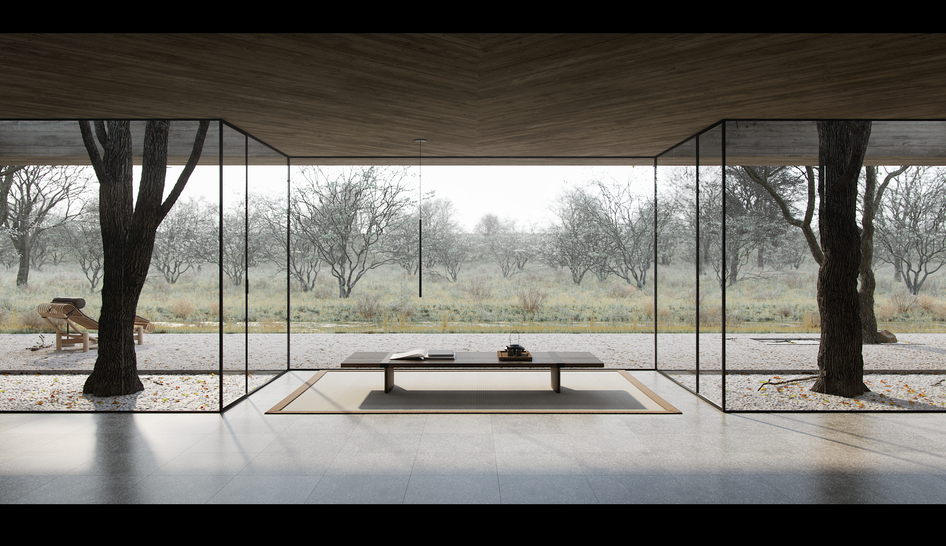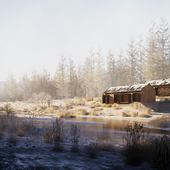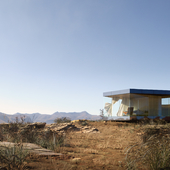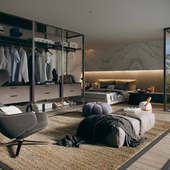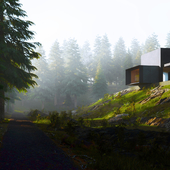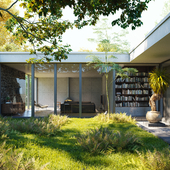S.V.
This project was done on the reference of an existing building.
Design inspired by ARCHSTUDIO
This is a place for Buddhist mediation Designed by ARCHSTUDIO. I changed to study & mediation living space and I modified the floor plan spaces, small library, study room & moss garden area.Overall building environment with close to trees and natural scenery.The building walls and the roof created by concrete material strips & stone Smooth surface the interior floor.
Used software's:
3dsmax, corona render,quixel mixer and Photoshop
Overall lighting HDRI, corona skylight and materials created by megascans & quixel Mixer.
landscape environment trees and plants vegetation created by corona scatter.
More Images : https://www.behance.net/tharik
Комментарии (5)
tharik8six3d
Mimero
SevSaint
hatevodka

