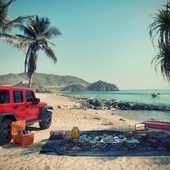Belarus
Hello everyone!
I present "Concept design multifunctional Sports Complex"
Consists of two parts:
1 lobby,office, wardrobe, shower room and gym
2 Hall for basketball and mini football
The main entry form consists of simple primitives, one shape box is the main form building
and a beveled frame as an element of the entrance and visor.
The beveled frame from the fañade merges into the interior and merges into the shape of the stairs and the reception.
The windows of the facades are also made of a primitive square frame, which are at the main entrance.
The shapes of the fountain, benches, lanterns, parking shed, trash cans and signboard are taken from
the primitive of facade the beveled frame.
Lighting element on the ceiling in the gym made from the shape of the main facade primitive.
While walking around the city among the residential area, I got inspiration to design
a sports complex and I hope that the project fits the local atmosphere.
The project was located in City Walk Al Enjaaz st in Dubai.
In the project I used 3d Max, Vray, itoo forest pack, photoshop and some
3d models from evermotion, maxtree and other 3d stocks.
Комментарии (6)
Ilyahus_r
Ilyahus_r
nguyenvandoan
lucido_visuals
Kagerou




