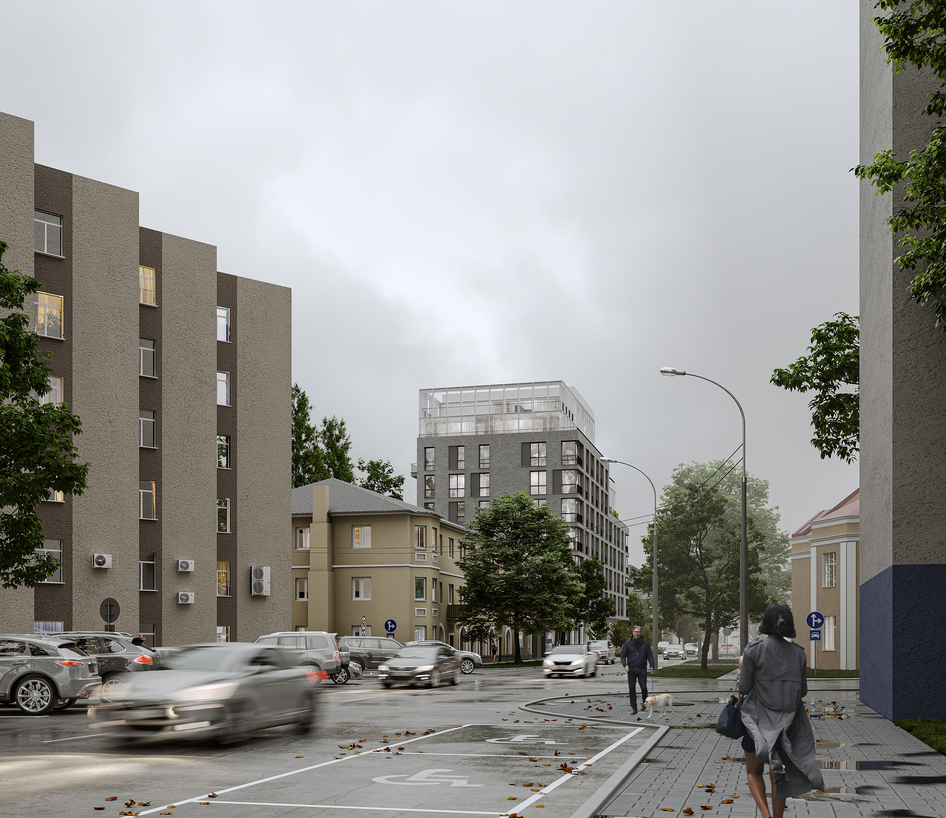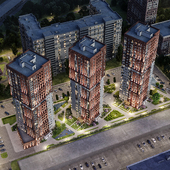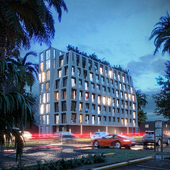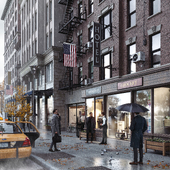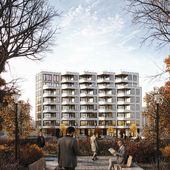letsviz
The principles of scale and harmonious neighborhood were used as the basis for creating the architectural appearance of the residential complex.
The ground floor highlighted in texture and color, the creation of a chiaroscuro game on the facades with the help of relief masonry, which is additionally supported by open balconies in a staggered manner, the unification of floors visually reducing the perception of number of storeys – architectural techniques chosen to form a modern organic street front.
Software used: 3Ds Max, Corona Render, Adobe Photoshop, Itoo Railclone, Itoo Forest Pack
Комментарии (7)
paz
Natella_N
horhesoloma
Damir_b
llina9rayeyes
Serendipitydes

