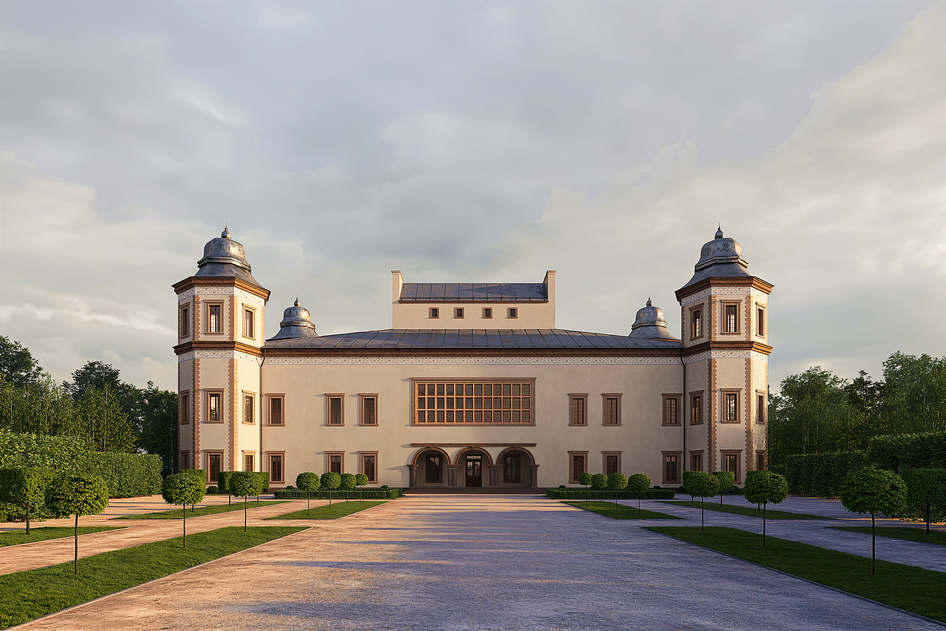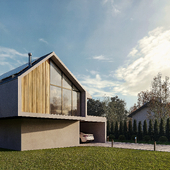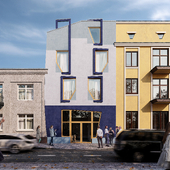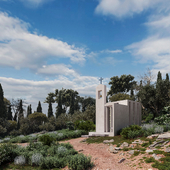The renovation of the Tarlow Palace in Podzamcze Piekoszowskie from the 17th century was presented. Unfortunately, the building has been in ruins since the 19th century. In the process of reconstructing the palace, the main inspiration was the Palace of the Krakow Bishops in Kielce, because both buildings have a common style, one architect and many similarities. In terms of searching for sources, no photographic documentation of the original appearance of the palace was found, because the building was destroyed by a fire in the 19th century. Therefore, an engraving by Jan Olszewski was used to reconstruct the body. In the renovation of the palace, the first step was to design a symmetrical garden in an appropriate style, leading to the main entrance with a ceremonial arcade. The original shape of the building was preserved, taking into account the rhythm of the windows and the framing of the cornices, under which decorative horizontal characteristic murals were placed. The central three windows were replaced with one panoramic, openwork glazing to let more attractive light into the interior. The roof was designed in a dark color, contrasting harmoniously with the plastered walls. The towers were topped with domes, and a mansard with chimneys on the sides was placed in the center of the roof. The aim of the project was to visualize the building in an effort to recreate its original appearance with the addition of an original interpretation.




